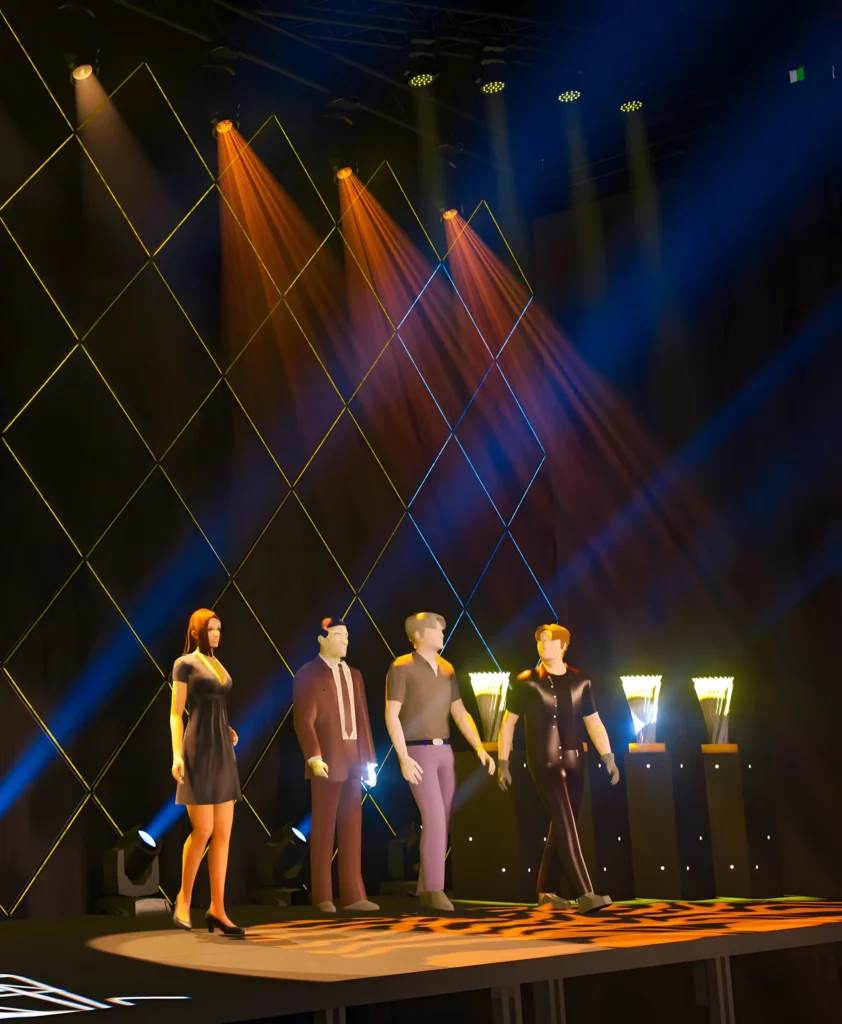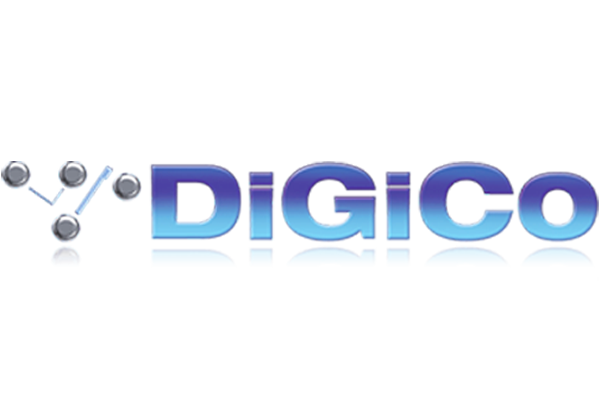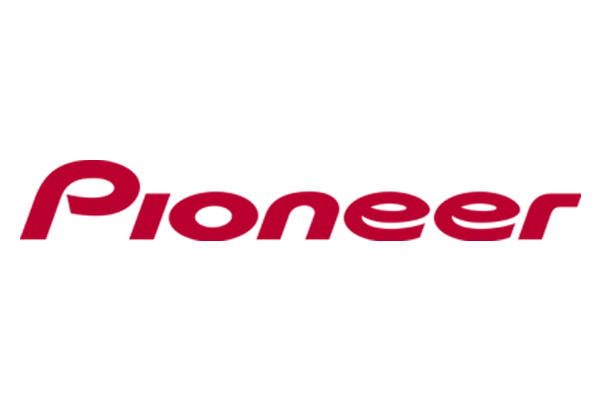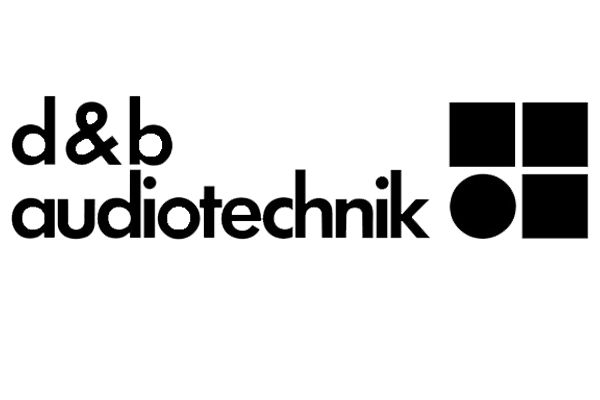Professional 3D Design and Personalized Project Visualization
Achieve accurate and clear project visualization with our tailored 3D drawings. We create detailed designs that align seamlessly with your venue and event requirements, ensuring a well-planned setup.


3D Design: Bringing Your Event Vision to life.
In event planning, 3D visualization is often seen as just a preparatory step. Yet, it is so much more: detailed visual design is a crucial element that can make the difference between a well-executed event and one filled with logistical challenges. Accurate 3D drawings go beyond illustrating layouts; they provide a clear visual plan that ensures every element fits seamlessly into the space.
Whether it’s a conference, concert, gala dinner, or corporate presentation, precise 3D visualization plays a vital role in optimizing the setup and ensuring a smooth execution. Clear, accurate designs help anticipate potential issues, improve communication with event teams, and align technical details with creative concepts. Conversely, poor planning or unclear visual references can lead to layout confusion, obstructed sightlines, or inefficient use of space, impacting both the experience and overall success of the event.
Need a custom 3D visualization for your upcoming event or venue design?
3D Design for every event
The stage setup, the product reveal, or the panel discussion—visual planning is a key element in creating a professional and engaging atmosphere. Whether it’s a conference, congress, product launch, workshop, or keynote presentation, precise 3D visualization ensures every element is perfectly adapted to the venue and event format.
Experience a seamless setup for your corporate gathering with detailed 3D drawings that map out stage design, seating arrangements, and technical installations. Thoughtfully crafted visuals help optimize sightlines, enhance audience engagement, and support smooth event execution from start to finish.
Support and Advice
With a comprehensive approach, each Altrolux designer creates detailed 3D visualizations tailored to the unique layout and technical requirements of your venue—whether it’s a stage, an unconventional space, a conference room, an outdoor setup, or even a historic building.
Our expert team supports you throughout the entire process, providing guidance from the initial concept to the final visualization. We support your planning by mapping out every element, ensuring optimal use of space and seamless integration with lighting, sound, and video setups.
At Altrolux, we are committed to supporting you with customized and innovative 3D solutions that align with your vision, ensuring your events are executed flawlessly and leave a lasting impression.
Professional Audio Equipment
Imprecise planning can compromise the flow and impact of your event. With detailed 3D visualizations, every element is strategically placed to create a seamless and engaging experience for your audience.
Accurate 3D designs are essential for optimizing space, sightlines, and technical installations. They help anticipate potential challenges, such as restricted views or uneven room layouts, ensuring every participant remains fully engaged.
Rely on precise 3D visualization to bring your event design to life and deliver a flawless experience from start to finish.
Audio adapted for Any Event
The venue should never limit your event’s visual design. Thanks to our expertise and the versatility of our 3D visualization solutions, we adapt to all configurations: indoor or outdoor spaces (halls, gardens, terraces, open stages), unique locations (castles, hotels, beaches), or traditional venues.
Our detailed 3D drawings help identify potential challenges such as restricted sightlines, uneven layouts, or space constraints, allowing us to design optimal setups that ensure clear visibility and smooth logistics.
At Altrolux, your event’s design shapes the venue, not the other way around. Deliver a seamless and impactful experience without compromise.
From concept to execution, our team relies on advanced 3D visualization tools to support your event planning and design.
Our Designers and Technicians tailor their expertise
to every venue layout and event setup, ensuring precise and effective 3D visualization.
Frequently Asked Questions
What are 3D drawings, and why are they important for conference planning?
3D drawings are detailed visual representations of your event setup, showcasing elements like stage design, seating arrangements, screens, lighting, and technical equipment. They are crucial for visualizing the layout in advance, helping to identify potential challenges and ensuring a well-organized setup.
What details are included in a 3D drawing for conferences?
Our 3D drawings typically include stage design, speaker and audience positions, lighting configurations, trussing, screens, cabling paths, and seating arrangements. We also integrate technical details to ensure all equipment is positioned for optimal performance.
How does 3D design support technical teams during the event setup?
Detailed 3D visualizations provide a clear guide for technical teams, reducing installation time and minimizing errors. With precise measurements and clear positioning of equipment, teams can work efficiently to achieve the planned design.
Can 3D drawings help with unconventional venues or complex layouts?
Absolutely. 3D drawings are particularly valuable for unconventional spaces such as historic buildings, outdoor setups, or multi-room conferences. They allow us to anticipate challenges like limited space, sightline obstacles, or acoustic issues.
How early should I request 3D drawings for my conference?
We recommend starting the 3D visualization process as early as possible during the planning phase. This ensures enough time for revisions, adjustments, and technical preparation.
How do 3D drawings help coordinate with other suppliers (e.g., decorators, caterers)?
3D designs offer a shared visual reference for all parties involved, ensuring seamless coordination between AV teams, decorators, and other suppliers. This reduces misunderstandings and enhances overall efficiency.
A question? A new project?
Or something else?







